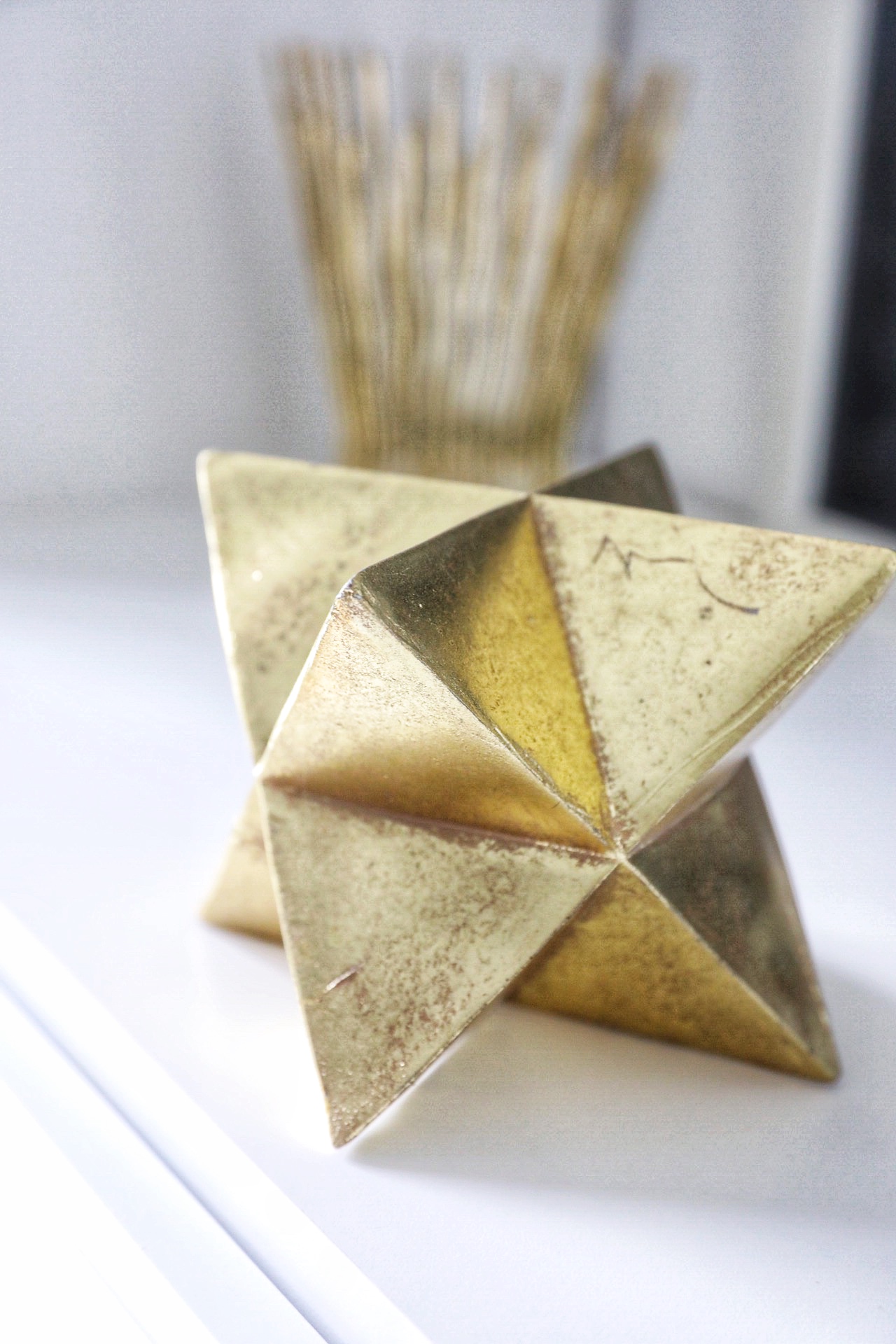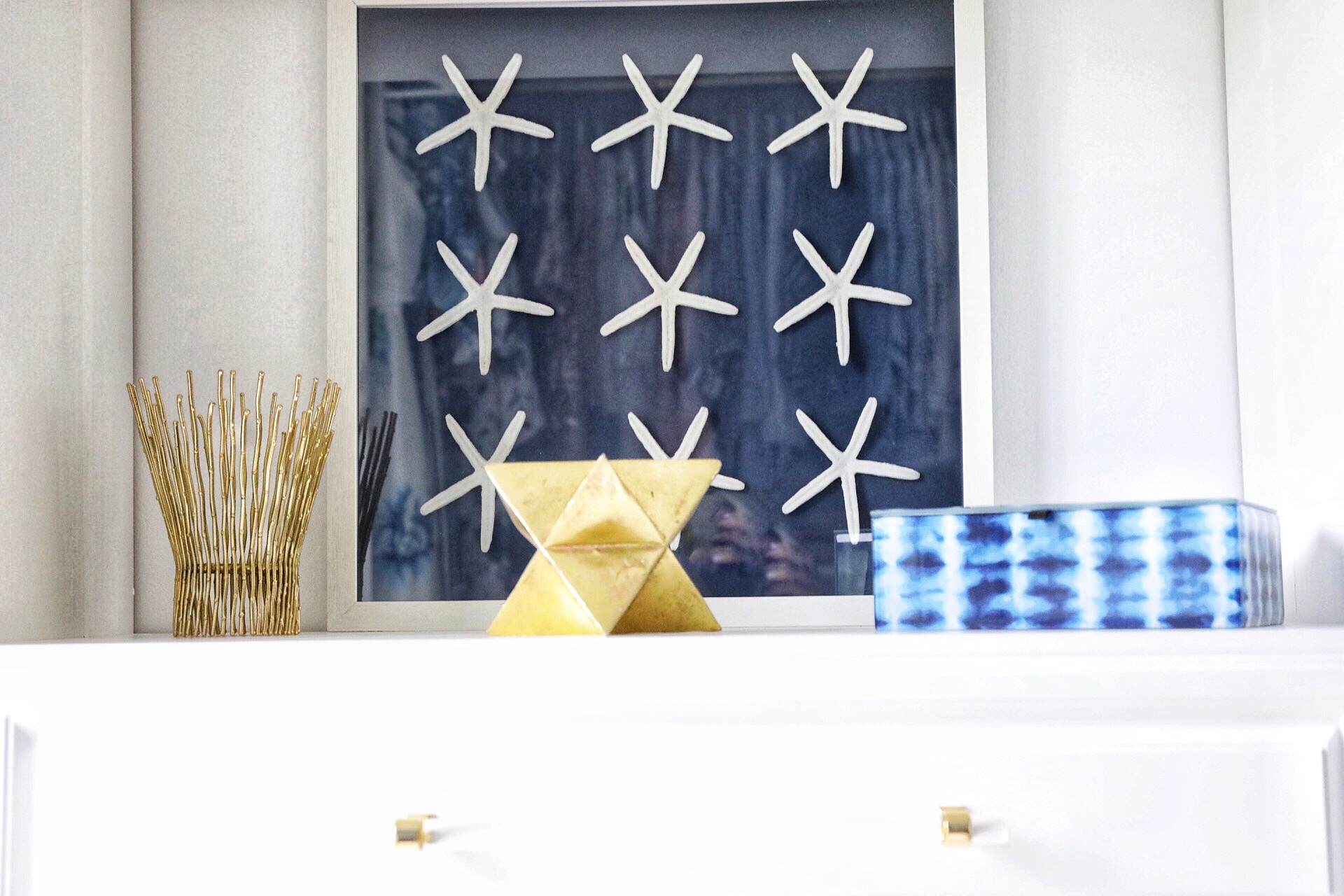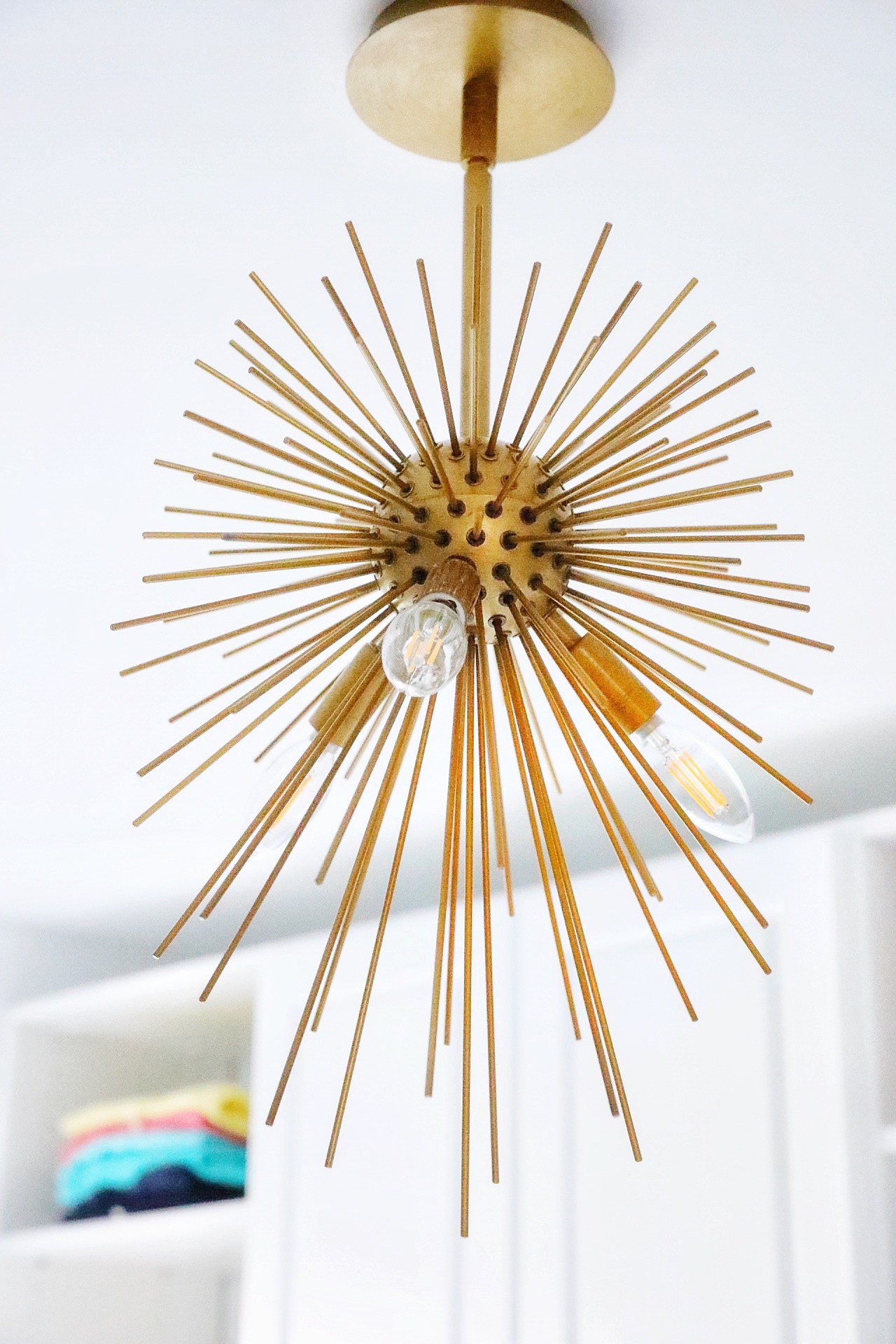A Simply Beautiful Closet Makeover
I have to say, it was a long awaited dream of mine to have a roomy clothing storage space to call my own. The inception of this walk-in closet began the second my youngest son moved out to be on his own. There should be a hard and fast rule that a woman never shares clothing areas with their better half if they want to survive a long term relationship. When this project came to mind, I chose to play my cards right with my husband Steve.
I used a bit of reverse psychology on him. Oh, and I’m not afraid to admit I basically conned him.
Here’s what I said to him while he was in one of his good moods:
I fully explained that he could now have ALL THAT space in the walk-in closet in our bedroom
I informed him (after the fact) that I’ve sold all of our dressers on Kijiji so we have nowhere to put our clothes
I encouraged him to go on limitless and VERY LONG motorcycle trips so I could I “reorganize” my stuff to fit into my new space (this is the period when some serious purging took place)
Here’s what I asked him to do when HE wasn’t in such a good mood:
Could you please scrape the popcorn ceiling and repaint it?
Could you also repaint the entire room?
Would it be possible to build two new custom doors with overlays for the closet?
Would it be a huge bother to Install the whole closet, piece by piece, screw by screw, inch by inch all by yourself?
Would it be hard to Install all the drawer and door hardware for me?
Do you think you could swing by the place and grab those gold closet bars like we have on the main floor? How about custom cutting them to fit into the closet, would that be okay too?
Is there anyway you could hang the new ceiling fixture so it’s not dark in there?
Do I need to hire someone to install the new window treatment or could you figure it out?
What about the new mirror? I can’t see myself in there.
Do you need help with custom cutting the crown molding? (this is where his mood went from not really good to really bad)
If you’re wondering if I’m married to a saint. I AM. Steve you’re truly the best.
So that’s about it but before I go any further, I need to talk about my built in closet system company that I found by word of mouth. If you’ve never heard of it, you need to stop what you’re doing and read on.
TidySquares is a “do it yourself” home design process. You can choose to use their custom online design technology or work with their personal designer to create the solution that is right for you. They will even send free samples of colors and finishes to help you visualize your end result within a week.
TidySquares also lets you consult with a designer online if you need extra help. I worked with Anna who was nothing short of amazing. She really got to know me (and the fact that I change my mind a million times). That didn’t seem to faze her at all. She worked closely with my design vision right to the end. I ended up with a perfect solution to that room and as you can see, it’s simply beautiful.
One of the best parts is…you pay up to 50 per cent less, by buying factory direct. Selling online allows TidySquares to keep their margins low – but definitely not the quality. Another bonus? Their products are manufactured in the USA and Canada to the highest standards delivered right to your home in three to four weeks. Shipping is free in the continental USA and Canada.
Part of the project centered around something I had spotted on Pinterest. Custom overlays for your furniture and doors. I fell head over heels for this idea and quickly contacted the lovely folks at My O’verlays.com
They are super helpful, and we worked together to create the perfect custom design for the doors that we built. How stunning are these? I was extremely satisfied from start to finish on this specific project and can’t wait to do this again. Right Steve? Now I really want to overlay EVERYTHING in the house.
Once I had the closet and doors figured out, here’s what I did next. I went to all my favourite HomeSense Canada locations until I found my signature piece of furniture to give me the decor inspo for the room.
When I found this fabulous pale blush pink ottoman/pouf just waiting for me, I actually screamed, ran over to it and threw it in my shopping cart really quickly. That’s the way I usually shop at HomeSense Canada, everyone knows me there.
Following this find, I came across a gorgeous vintage blue rug (also from HomeSense Canada). This time, I stood beside it and hugged it until a sales associate helped to take it down and carry it to the cash for me). Do not step away from the rug. Trust me on this.
It fit perfectly in the walk-in closet area and I was ready to start getting my decor and accent ideas in place. With shades of blue and blush as the main focal colours, I gathered all my clothing that were in my mood palate, added in white, black and there you have it.
Are you’re wondering if I have clothing in other colours? The answer is, yes I do. They just didn’t make it out from behind these beautiful doors and into the shoot.
I found everything I needed at HomeSense Canada to take this closet to the next level. A blue and white jewelry box, shell wall art, and gold decor items filled out the nook area. One shopping trip to WINNERS yielded me some beautiful, perfectly sized handbags that matched my clothing colour scheme. A vintage style gold mirror, rounded out the corner area near my shoe wall. Oh and that shoe wall is just THE BEST!
My lucite and brass drawer hardware are from Etsy and door knobs are from Anthropologie. I’ve kept with the gold and brass theme throughout the entire house and totally love it.
The ceiling light was also one of my first purchases. I found it at my local Lowes store and it lends to the theme of the room.
I wanted a light diffusing window treatment that would allow privacy but yet look airy in the closet. Monaco Interiors designed a soft white roman shade that is just perfect for this window.
I’m so happy with the way this room turned out. It is exactly the way I pictured it. A little feminine with a touch of class.
Thank you to all my partners who made my walk-in closet dreams a reality.
HomeSense Canada
TidySquares
My O’verlays
Monaco Interiors
and last but not least my lovable Steve.






















