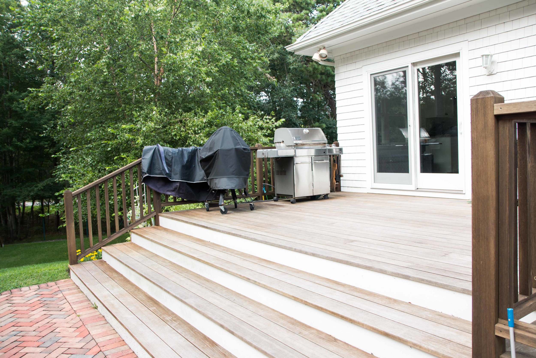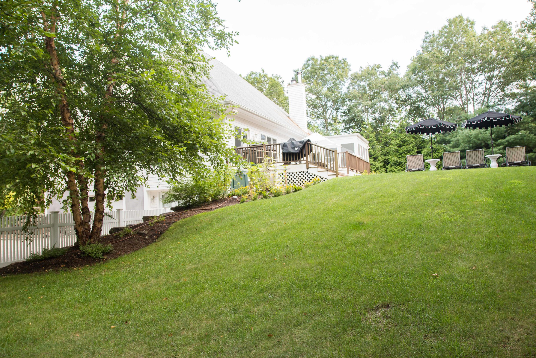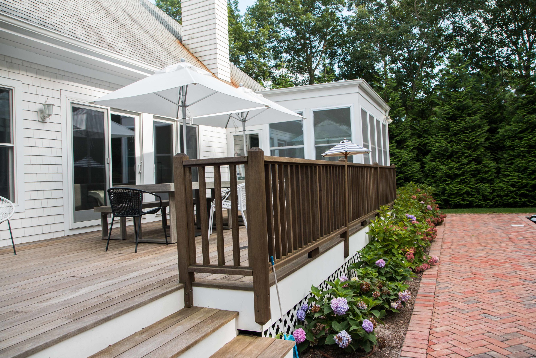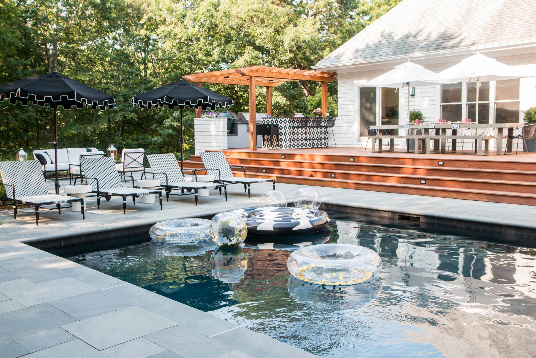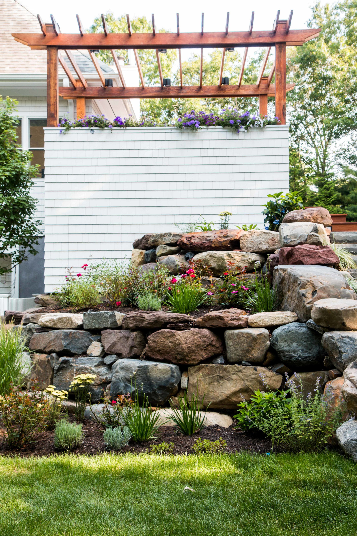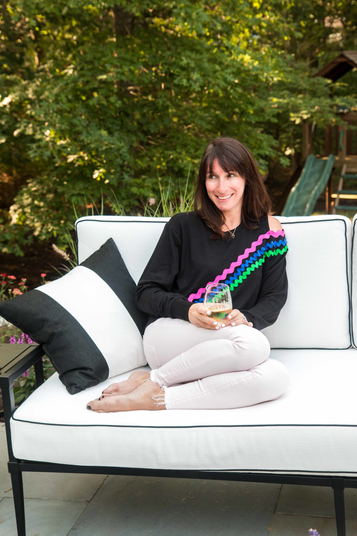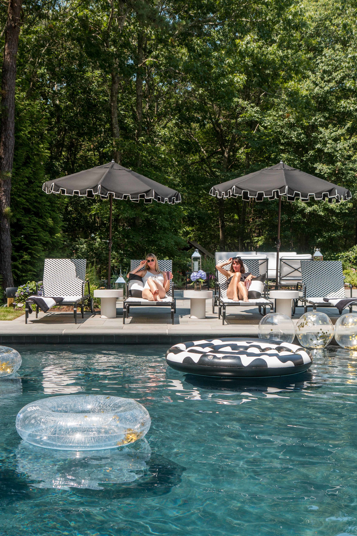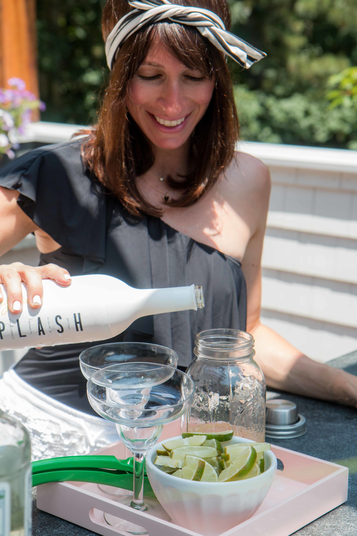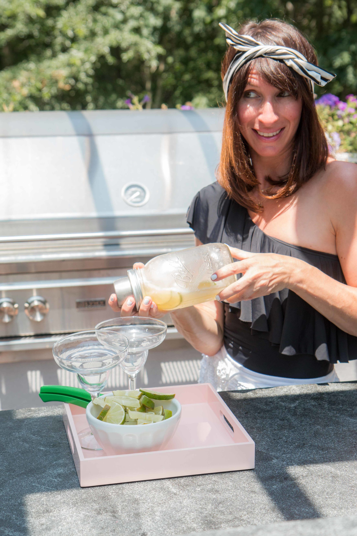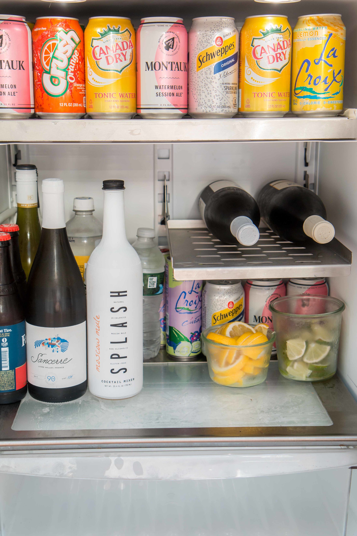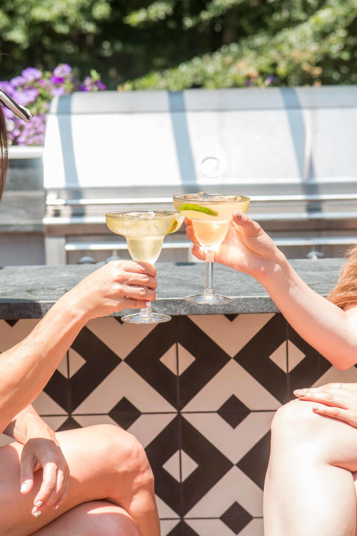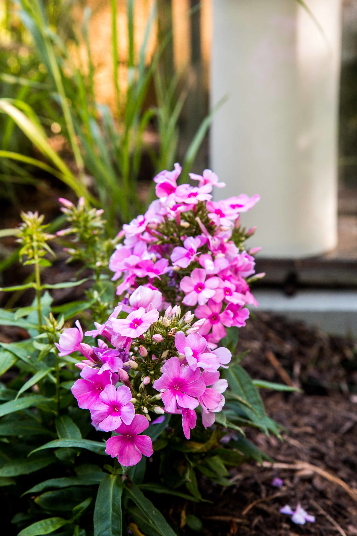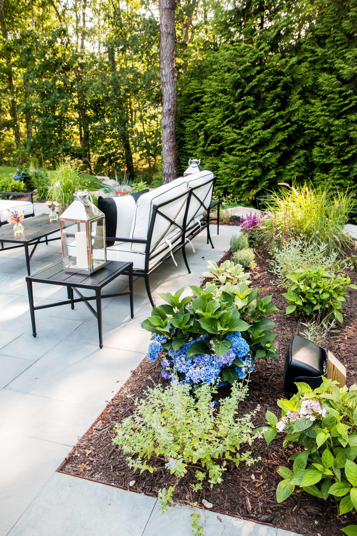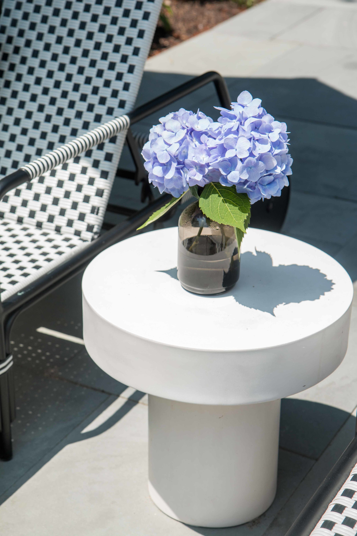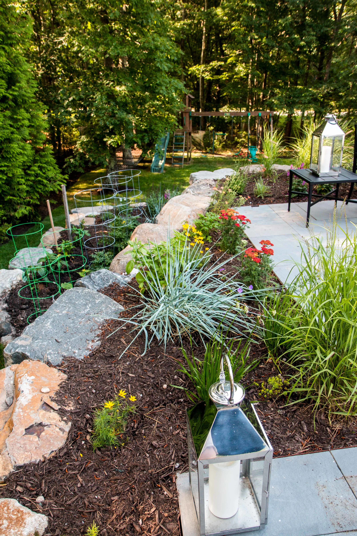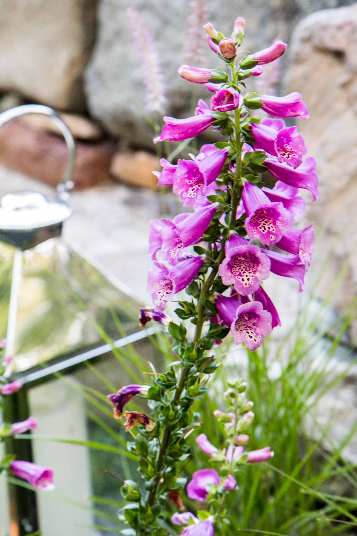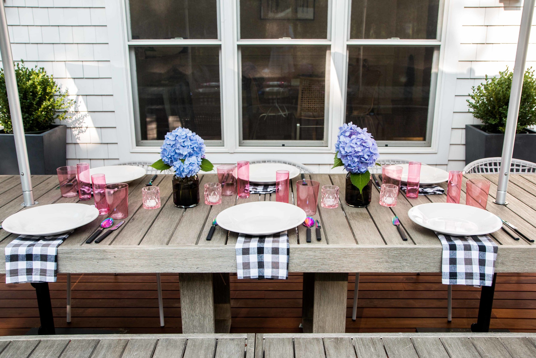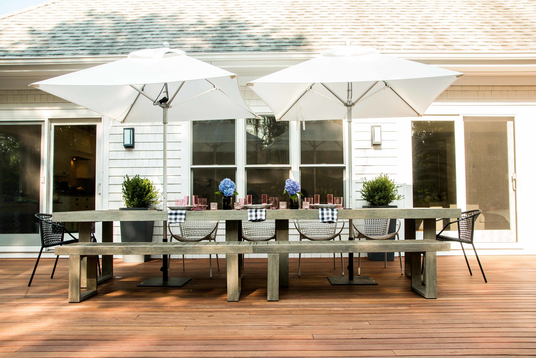A Backyard Transformation
We’ve owned our house for almost 10 years. When we bought back in 2010, Gavin was a baby. The house was perfect for him. We put a fence around the pool to keep him (and all other babies who came over) safe. We had a railed in deck so when he started walking there was less room for him to fall off and last but most certainly not least, we had a huge, random hill in our backyard that was a horrible use of space and was just…well, awkward. Here are the BEFORE shots…
After living in a home for 10 years, you learn what works…and what doesn’t and now that the kids are incredible swimmers, off to camp every summer and we are entertaining more than ever, we decided, it was time for a backyard renovation. Here my friends…is what our backyard looks like now….
Thanks to my dear friend Lisa, of Abaca Interiors, the most amazing contractor, Dean Webb and a wonderful landscape architect, Jeff Dragon, we pulled off a backyard transformation in time to enjoy it all summer long. We made sure to have all of our ducks in a row, plans approved, materials ordered and designs in place before starting the project. We were ready to hit go last September and Dean and his team worked around the clock and rocked the project.
Adam and I knew exactly what we wanted to do with the backyard. First, the deck. Our deck was old and beyond weathered. We never once did any type of maintenance on it so we felt it was time to replace it, especially since I wanted to get rid of the railing. We went with ipe for the material of the new deck because it’s a dark brown that looks like a mahogany and it does not cause splinters. I absolutely love how it turned out and it’s a dream sitting at the dining table and staring right into the pool now.
On the deck and opposite the pool, we added Adirondack chairs for lounging and bonfires. The fire pit is a portable one that we have had for years. I found it at CB2 many moons ago and we repurposed it to make a dedicated area for s’mores which we do so often throughout the summer.
The red bricks that we used to have as our patio around the pool had to go. They were broken and I did not like the look. I replaced with bluestone and am in love with how it turned out. Getting rid of the hill in the yard was top of our list and by doing so, we added 12 feet to our patio by the pool so we were able to put in a sofa set to sit and enjoy cocktails and conversations with friends.
The most exciting change that we made to the yard was the outdoor kitchen that we added onto the deck. Adam and I love to entertain. I mean love it. We have guests ALL throughout the summer and it’s our greatest joy to feed them. We extended the deck to go past the house so we could add on this kitchen and we built in a huge grill that we have already used to death and it’s only been one (not even a whole) summer, a fridge, ice maker, garbage and plenty of storage. Lisa and I chose a jet mist granite for the counter top and we went with a black and white patterned tile to make the kitchen really pop. So many people have asked me about this tile on Instagram so I’m linking to it here. Lisa found these bar stools that happen to be super comfortable and chic and work so well for our guests to sit and chat with us when we’re behind the kitchen cooking and serving drinks.
Ok let’s talk about the hill. It’s GONE! We created a retaining wall in it’s place with the most beautiful, massive boulders, built in a bench out of them and filled the whole area with tons of gorgeous landscaping that I now cut flowers from on a daily basis. Heavenly!
There was a perfect spot right off the side of the retaining wall that receives tons of sunlight till about 3pm where I planted a veggie garden. Tomatoes, cucumbers, peppers and a whole lot of herbs. I’m anxiously waiting for it all to grow in so I can pick and cook with it all!
The question I receive most from followers is about my outdoor dining set. I got this set last year, prior to the reno, from West Elm. I added white sun umbrellas, two matching benches and 6 chairs from CB2 to complete the set.
The other items I often get asked about are the chaise chairs and umbrellas by the pool. The chairs were from CB2 a couple of years ago and the umbrellas Lisa found on One Kings Lane, last year. I love how the black and white pops off all the greenery, wood and bluestone in the backyard. Feels so urban yet inviting for hanging out in the backyard.
Last but not least is the sunporch that is off of our deck that we hang out in during the day when it’s too sunny and at night when it’s too buggy. This room became a dumping ground of kids toys, sunblock, towels and games and I couldn’t take it anymore. I wanted to be able to enjoy this room! So I cleared it out, organized all of the outdoor junk into a bin that we got for the yard as well as wicker baskets that I put into the garage and voila! Lisa made my couch dreams come true by covering the cushions with the iconic Canadian Hudson’s Bay blankets, she found a chest to double as a coffee table and storage and found the most fabulous cowhide stools that act as both decorative pieces and additional seating.
As an added bonus we hung a wicker chair in the corner of this room however the first person to sit on it FELL right onto the floor as it yanked right out of the ceiling and I said, ba-bye to this chair and replaced it with a super cool pedestal chair from Pier One that has served us much better.
Truth be told, I couldn’t be happier with how this all turned out. Thanks to my amazing team of designers and construction workers, we now have the backyard of our dreams.
Sunroom photos by Josh Goetz. Backyard photos by Maggie Antalek.



